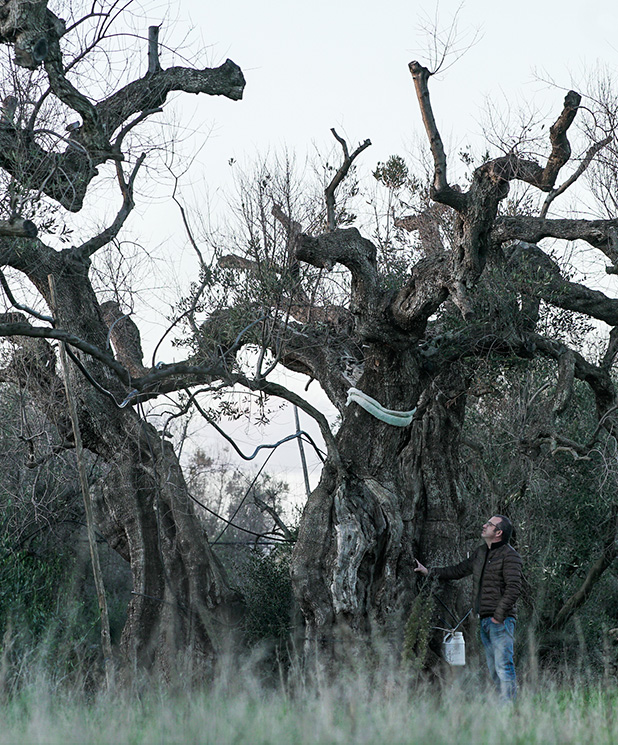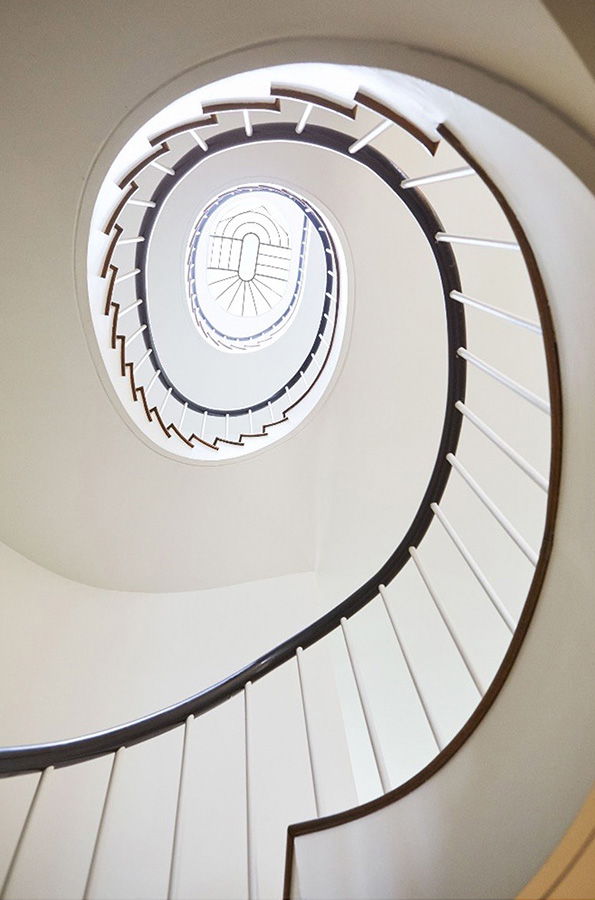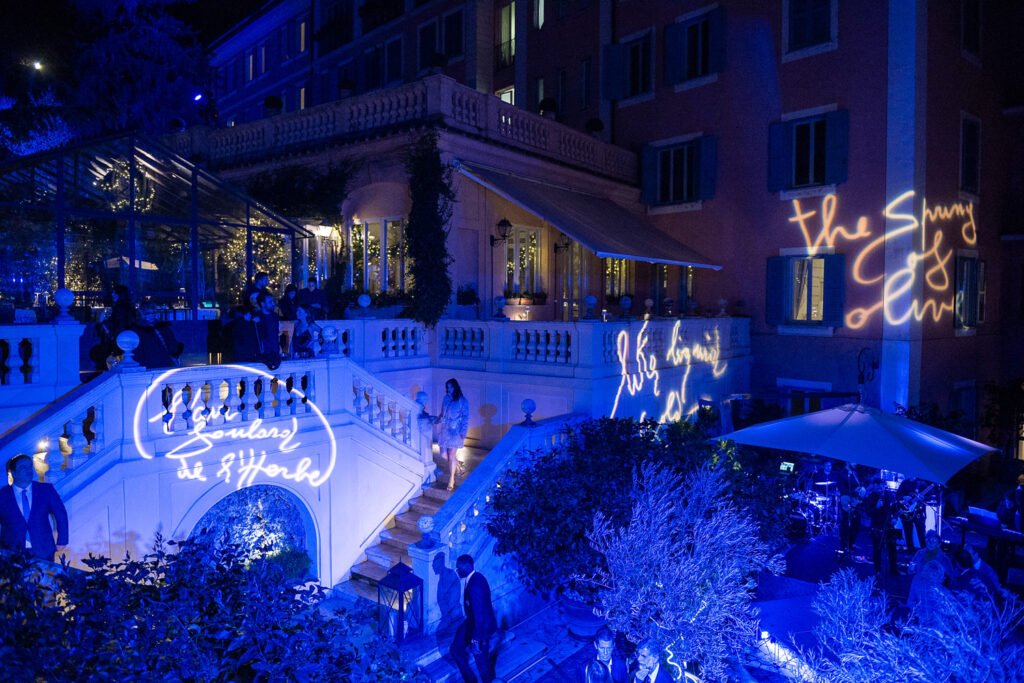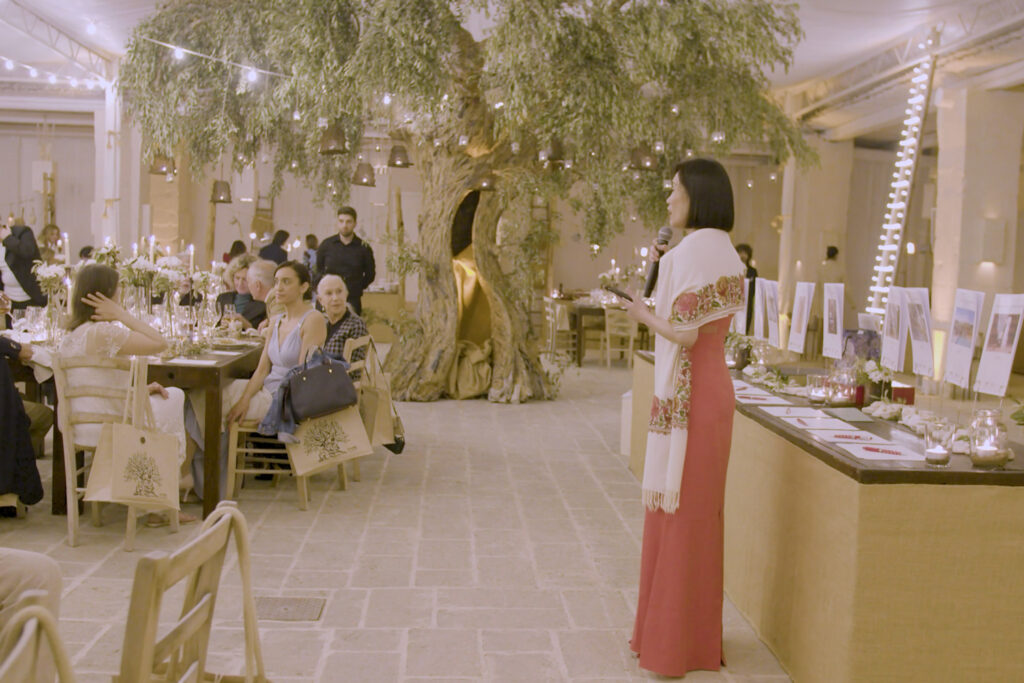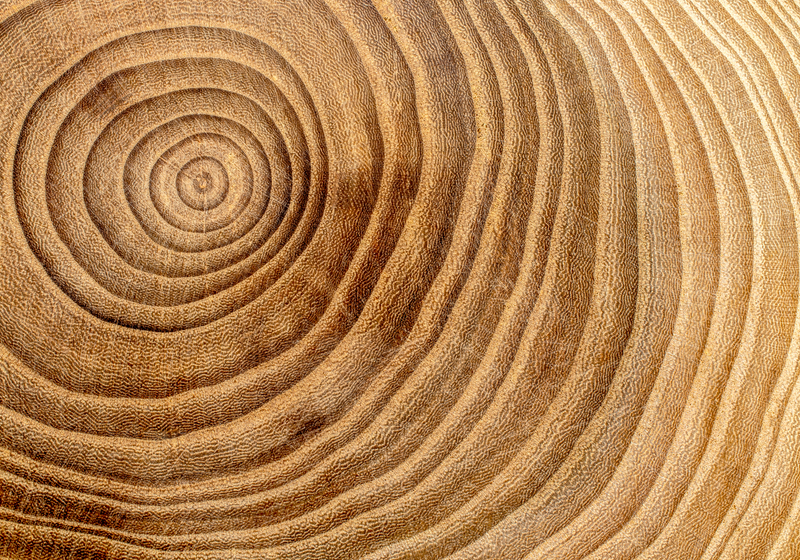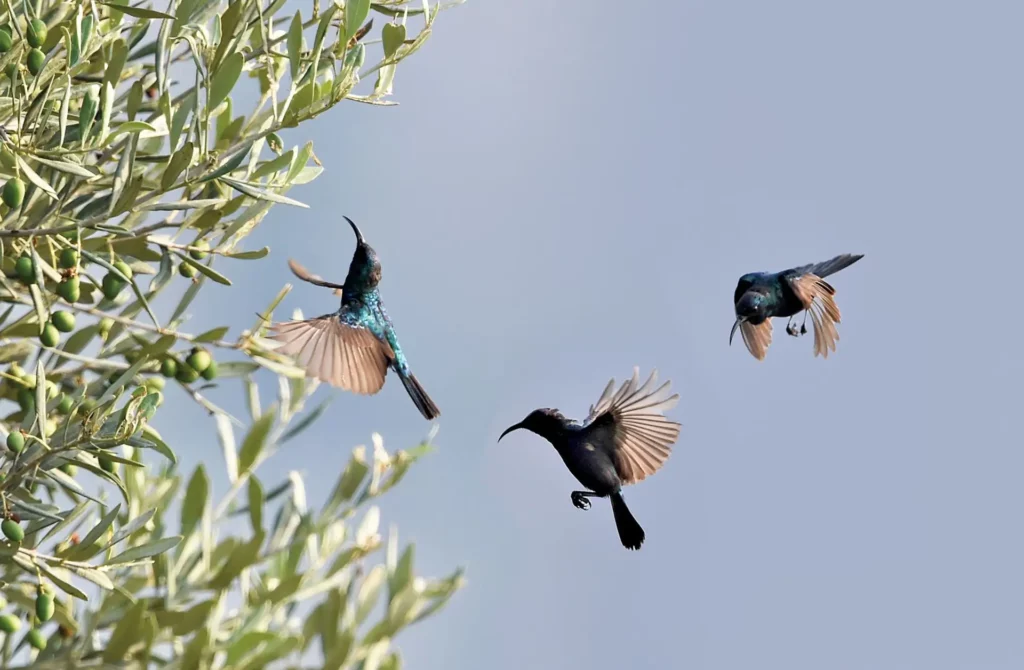panda Foundation is an independent non-profit organization that serves as a cultural bridge between East and West, modernity, and tradition, to advance the common good. Our mission is to protect and develop the natural and human environments around the world. Through a holistic approach, we aim at integrating economic, social, environmental as well as culture and heritage aspects into a transformation plan. Our unifying theme is sustainability.
Projects
Apulia Development
panda Foundation has the ambition to support the region of Apulia in their efforts to protect their heritage while creating a sustainable future for coming generations by developing a comprehensive pilot project in Urban Development and Cultural & Heritage Protection. Together with local and international scientists, researchers, corporates, universities, and other non-profit organizations, we will create an innovative blueprint which will serve as a future guide to action for other regions around the world in tackling their specific local challenges holistically.
Pei House Shanghai
The establishment of panda Foundation was inspired by Chinese-American architect I.M. Pei. The foundation is reproducing in his honour the spirit of his New York residence in Shanghai’s historical and cultural district to create a platform for business leaders, industry experts, non-profit organizations, and innovators to foster innovation and collaboration for global benefit.
